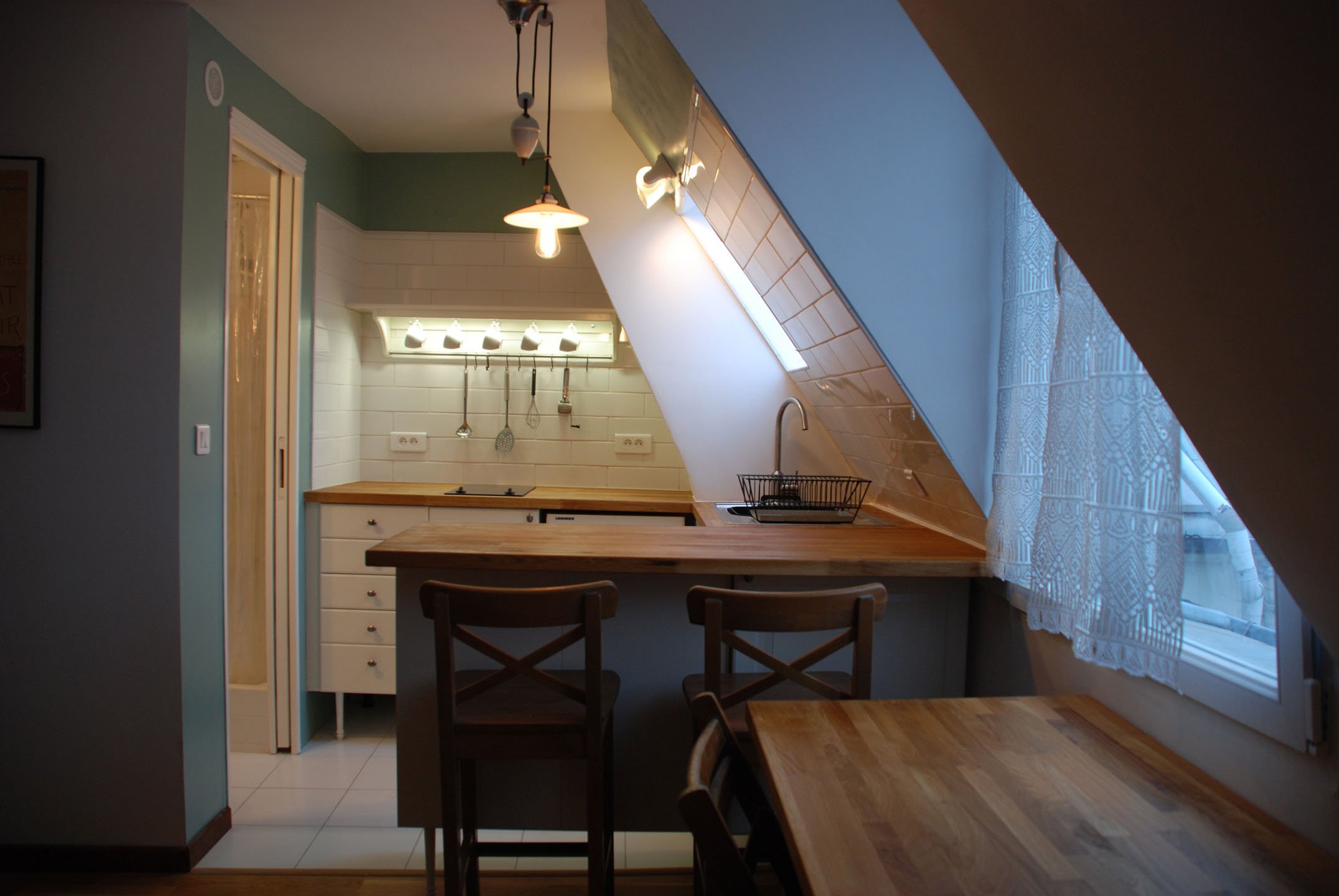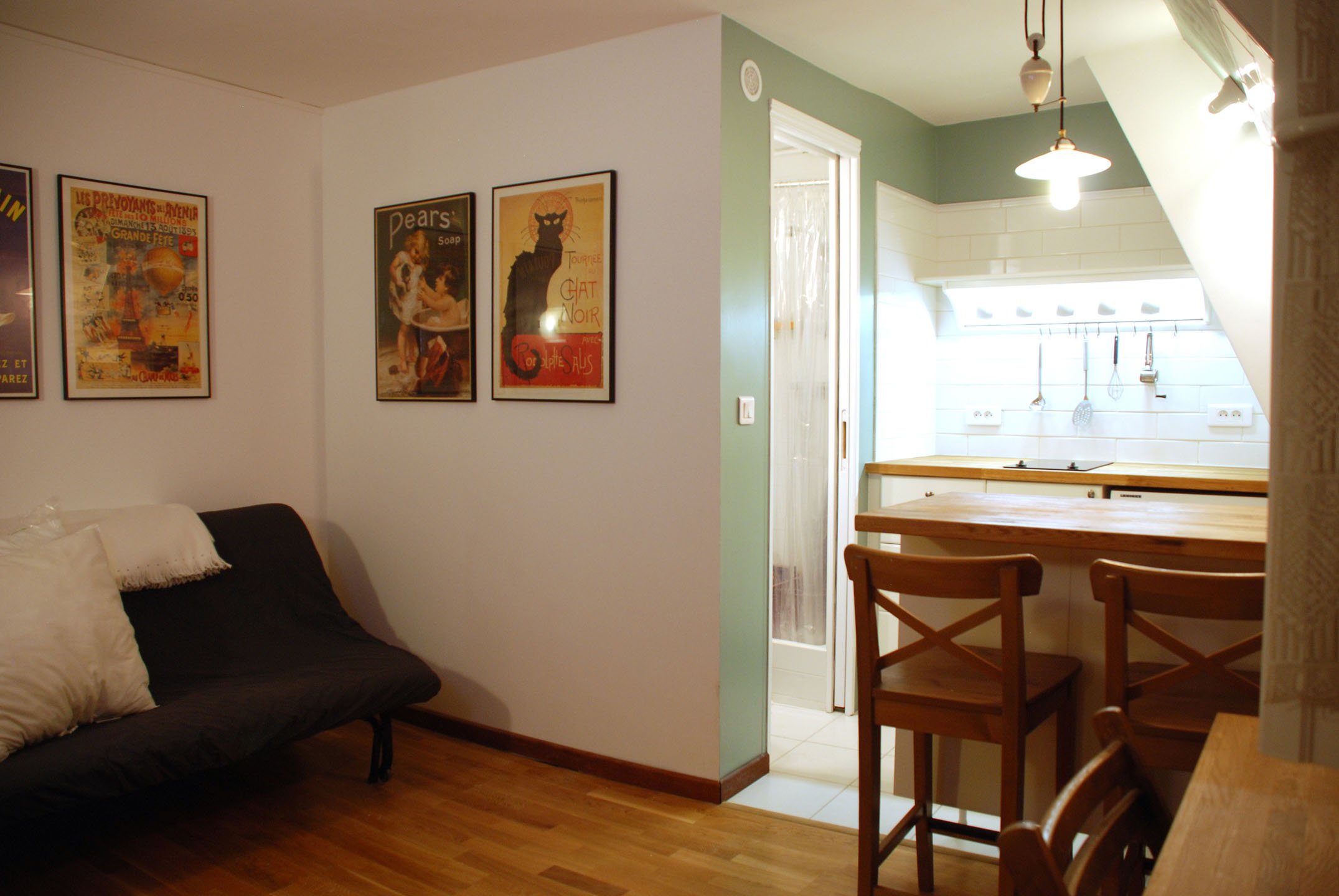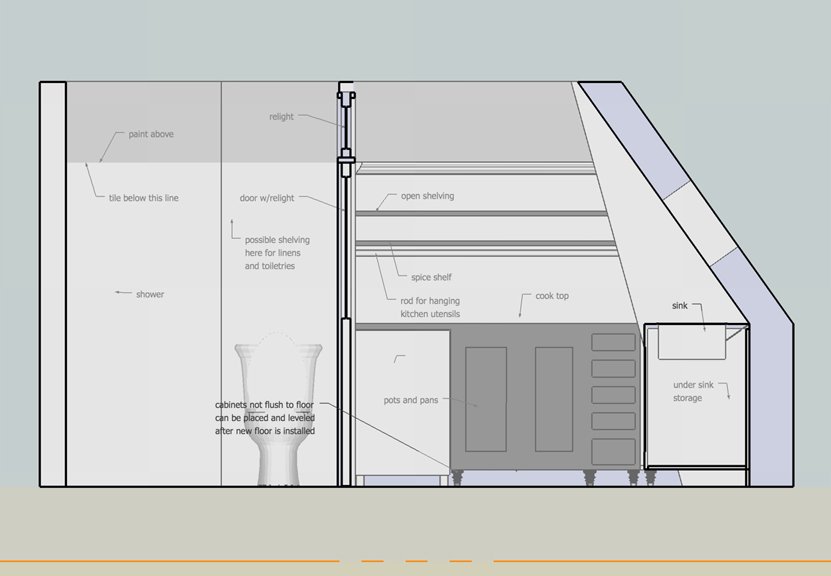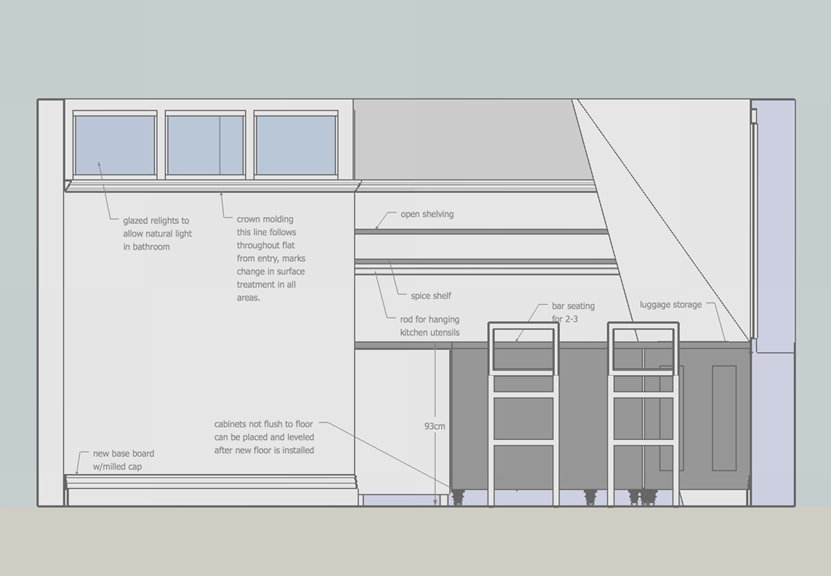Minimaison
Minimaison is a 17 m2 flat in the 4e arrondissement of Paris, centrally located between Les Halles and Le Centre Pompidou. When the current owners purchased it, the flat had a separate room for the toilet but the shower and bathroom sink spilled into the general living area. The kitchen needed to be expanded and updated and the placement of the water heater created an awkward vertical jog in the countertop. The owners wanted a proper bath and kitchen, wood flooring, more storage and new windows.
My design called for a separate bath enclosed by a wall with a clerestory of relights, a pocket door and new tile and fixtures throughout. The kitchen was designed with bar seating to eliminate the need for extra dining furniture. In addition to a new bank of drawers and cupboard the kitchen provided pantry storage as well as luggage storage beneath the bar.
Living on-site for five weeks in the summer of 2009, I procured the IKEA millwork, sourced the vintage light fixtures from local flea markets, prepped and installed tile, countertops, appliances, fixtures, and kitchen cabinetry.









